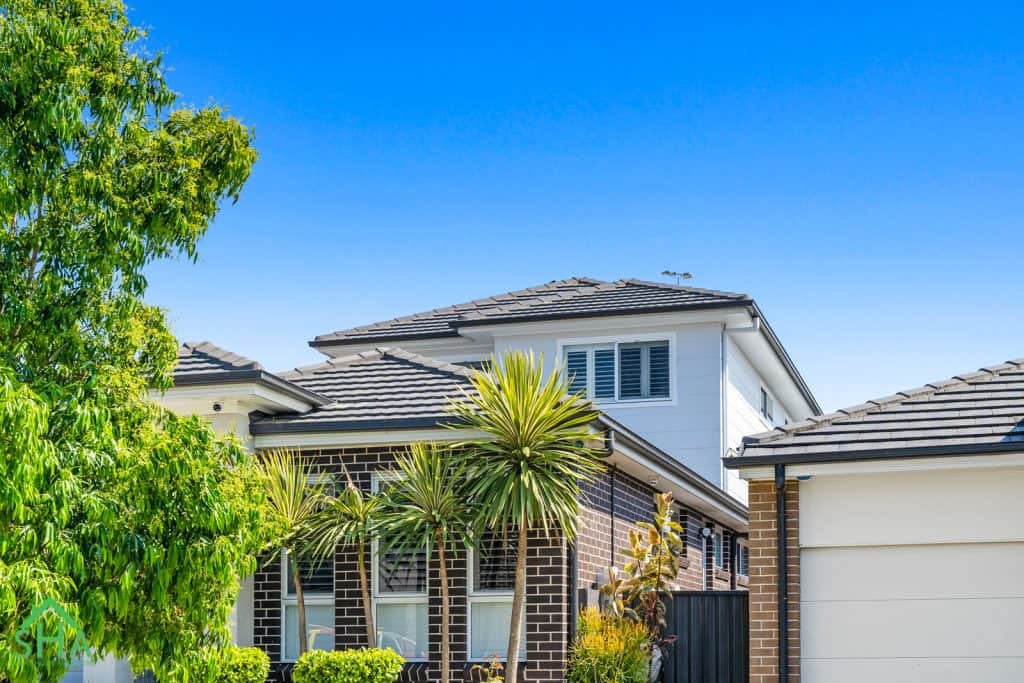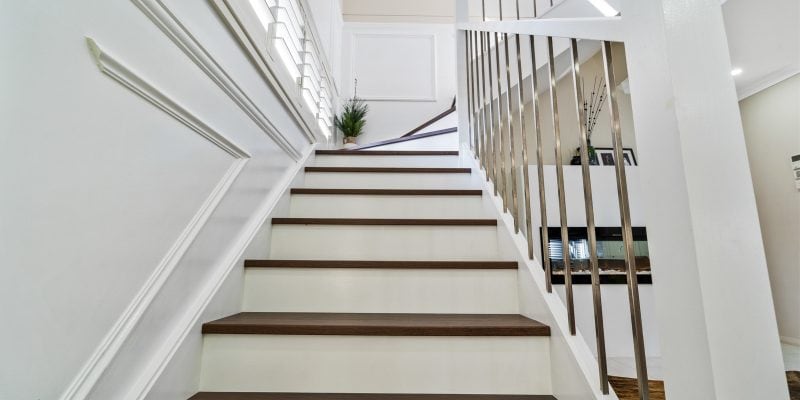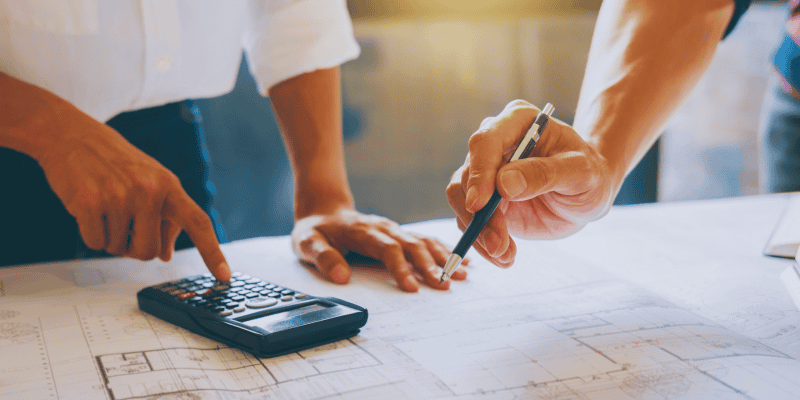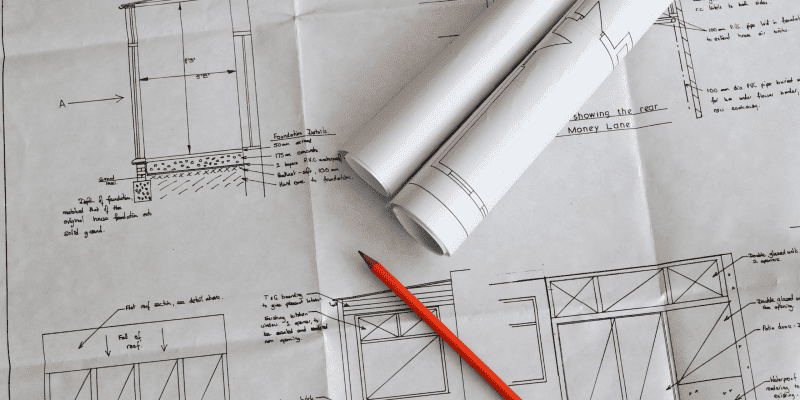Explore the ultimate guide to second story additions in Sydney. Learn about costs, benefits, and design tips to transform your home with a second story addition.
Introduction
Adding a second story to your home is a significant investment that can offer numerous benefits, including increased living space, enhanced property value, and the opportunity to enjoy stunning views. In a bustling city like Sydney, where space is at a premium, second story additions are becoming an increasingly popular option for homeowners looking to expand without sacrificing their garden or yard. This comprehensive guide will walk you through everything you need to know about second story additions in Sydney, from planning and design to costs and benefits.
What Are Second Story Additions?

Second story additions involve constructing an additional floor on top of an existing single-story home. This type of renovation is ideal for homeowners who want to maximise their living space without encroaching on their land. It requires careful planning and consideration, but the results can be spectacular, offering both functional and aesthetic benefits.
Benefits of Second Story Additions
Increased Living Space
One of the primary reasons homeowners opt for a second story addition is to gain additional living space. This can be used for extra bedrooms, a home office, or even a new master suite.
Enhanced Property Value
Adding a second story can significantly increase the value of your property. This is particularly beneficial in high-demand areas like Sydney, where space is limited, and property values are constantly on the rise.
Stunning Views
A second story addition can provide access to beautiful views that are not visible from the ground floor. This can enhance your enjoyment of your home and make it more appealing to potential buyers.
Planning Your Second Story Addition
Budgeting for the Project
It’s essential to establish a clear budget from the outset. This should include costs for design, permits, materials, labour, and any unexpected expenses. Working with a builder who can look after the entire process with you and align your plans to your quote will assist in avoiding budget blow outs and reduce unecessary stress.
Obtaining Necessary Permits
In Sydney, you’ll need to obtain various permits and approvals before you can start construction. This typically involves submitting detailed plans to your local council or certifier and complying with building codes and regulations. The planning and approvals stage can at times, take longer than your build time! Work with a builder who can look after this process as it’s much harder trying to navigate all of the requirements and find specialists on your own. A builder will have access to regular draftspeople, engineers, surveyors and other specialists to deliver your plans and documentation quicker ready for submission.
Designing Your Second Story Addition
Choosing the Right Design
The design of your second story addition should complement the existing architecture of your home. Work with an experienced designer to create a cohesive look that enhances your home’s overall aesthetic.
Maximising Natural Light
Incorporating large windows and skylights into your design can help maximise natural light and create a bright, airy space. This is especially important in Sydney, where the climate allows for plenty of sunshine.
Considering Sustainability
Sustainable design elements, such as energy-efficient windows and insulation, can reduce your home’s environmental impact and lower your energy bills. Consider incorporating green building practices into your second story addition.
Costs of Second Story Additions in Sydney
Factors Affecting Costs
Several factors can affect the cost of a second story addition, including the size and complexity of the project, the materials used, and the labour required. On average, homeowners in Sydney can expect to pay between $260,000 and $600,000* for a second story addition.
Financing Your Addition
There are various financing options available for second story additions, including home equity loans, personal loans, and refinancing your mortgage. It’s important to explore all options and choose the one that best suits your financial situation.
Choosing a Builder for Your Second Story Addition
Finding a Reputable Builder
Choosing the right builder is critical to the success of your project. Look for a builder with experience in second story additions and a solid reputation in the Sydney area.
Checking References and Reviews
Before hiring a builder, check their references and read reviews from previous clients. This can provide valuable insights into their work quality and reliability.
Getting a Detailed Quote
Obtain a detailed quote from your builder that outlines all costs associated with the project. This should include materials, labour and any additional expenses.
Construction Process of Second Story Additions
Preparing Your Home
Before construction begins, your home will need to be prepared. This may involve reinforcing the existing structure, removing the roof, and making other necessary modifications.
Building the Framework
Once the home is prepared, the framework for the second story can be constructed. This involves building walls, floors, and roof and installing windows and doors.
Finishing Touches
After the framework is complete, the interior of the second story can be finished. This includes installing plasterboard, flooring, electrical systems, plumbing and fit out
Maintaining Your Second Story Addition
Routine Maintenance
Routine maintenance, such as cleaning gutters, inspecting the roof, and checking for leaks, can help keep your second story addition in top condition.
FAQs
What is the average cost of a second story addition in Sydney?
The average cost of a second story addition in Sydney ranges from $260,000 to $600,000*, depending on various factors such as size, complexity, and materials used.
How long does it take to complete a second story addition?
The duration of a second story addition project can vary, but it typically takes between 4 to 12 months from planning to completion.
Do I need planning permission for a second story addition in Sydney?
Yes, you will need to obtain planning permission and various permits from your local council or a private certifier before starting construction on a second story addition in Sydney.
Can my existing home support a second story addition?
99% of the time – yes. An engineer can assess whether your existing home can support the additional weight of a second story which your builder will organise as part of the planning process. In some cases, modifications or reinforcements may be required.
What are the benefits of adding a second story to my home?
Benefits include increased living space, enhanced property value, stunning views, and the opportunity for customisation.
Conclusion
Adding a second story to your home in Sydney can be a transformative project, offering numerous benefits such as increased living space, enhanced property value, and beautiful views. While it requires careful planning and a significant investment, the results can be well worth the effort. By working with experienced professionals and following best practices, you can create a stunning second story addition that enhances your home’s functionality and aesthetic appeal.
*as at 2024



