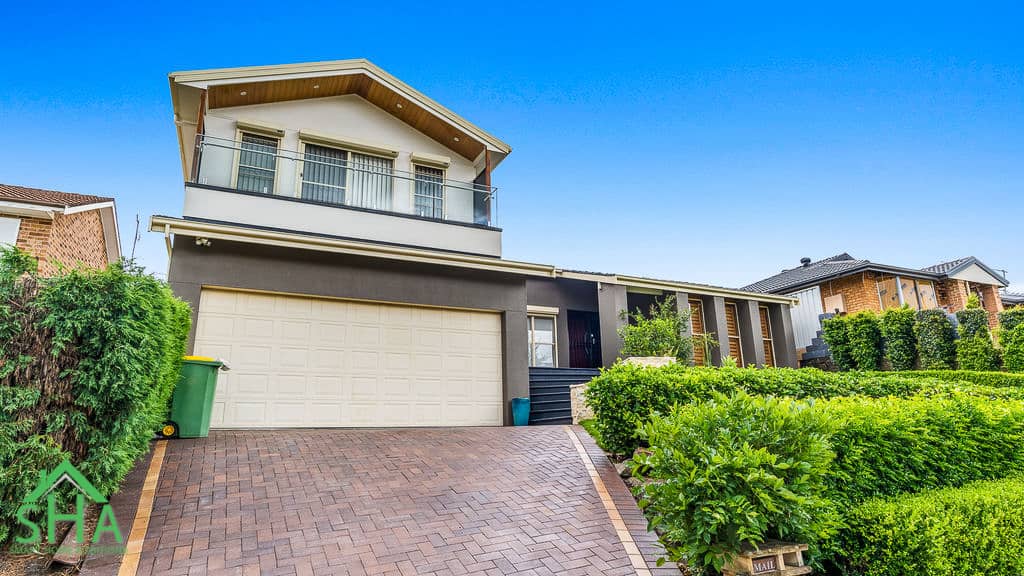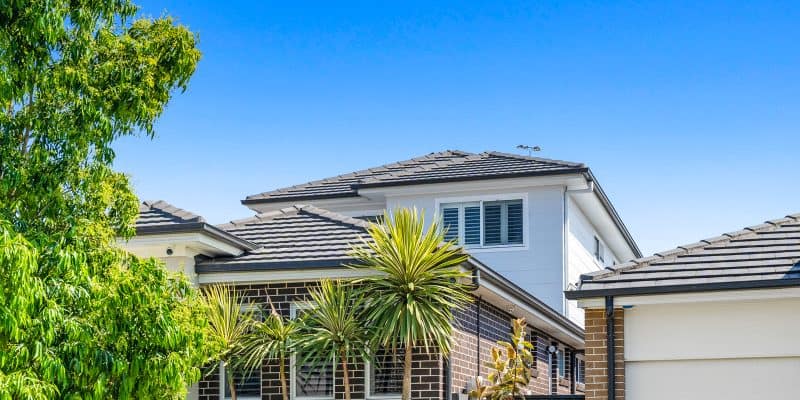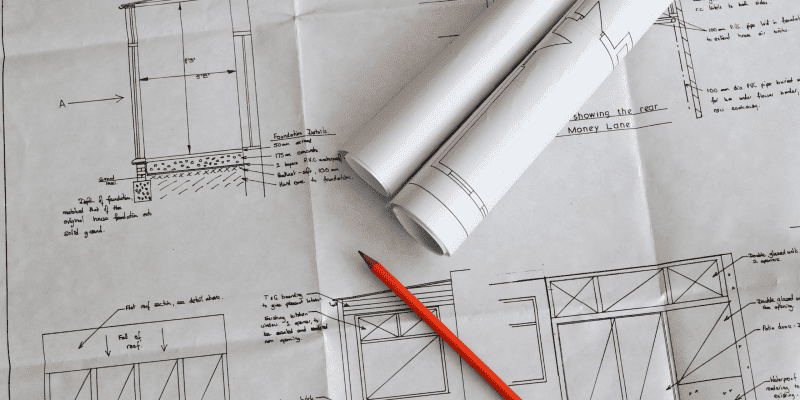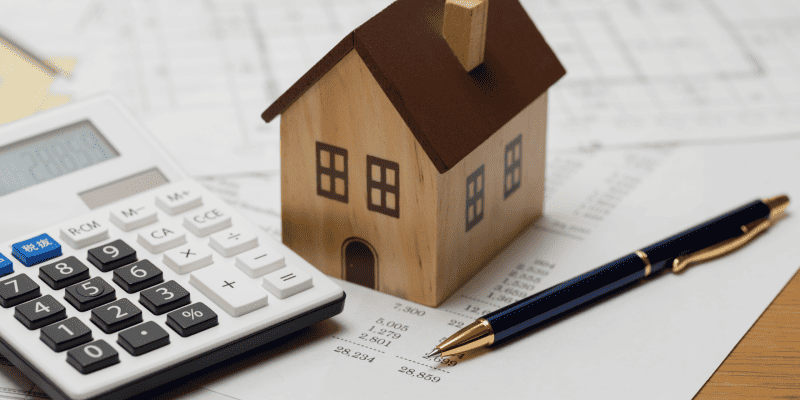Curious about the cost of a first floor addition in Sydney? Discover comprehensive insights into pricing, factors influencing costs, and tips for budget management in our detailed guide.
Adding a first floor to your home in Sydney is a significant investment that can enhance your living space and increase your property’s value. Whether you’re expanding to accommodate a growing family or looking to add a luxurious touch to your home, understanding the costs involved is crucial. This guide will provide a detailed breakdown of the costs associated with a first floor addition in Sydney, the factors influencing these costs, and tips for managing your budget effectively.
Understanding the Basics of a First Floor Addition
What is a First Floor Addition?

A first floor addition involves adding a new level to an existing single-storey home. This construction project includes creating additional rooms, installing staircases, and ensuring structural integrity and compliance with building codes.
Benefits of a First Floor Addition
- Increased Living Space: Gain additional bedrooms, bathrooms, or even a home office.
- Enhanced Property Value: A well-executed addition can significantly boost your home’s market value.
- Improved Aesthetics: Modern designs can transform your home’s appearance and functionality.
Factors Influencing the Cost of a First Floor Addition
- Size and Complexity of the Project
The overall size of the addition and the complexity of the design are primary cost drivers. Larger spaces and intricate architectural details will naturally require more materials and labor, increasing the total cost.
- Materials and Finishes
The choice of materials and finishes greatly affects the budget. Opting for high-end materials such as premium flooring, custom cabinetry, and luxury fixtures can significantly elevate costs compared to standard options.
- Structural Modifications
Structural changes, including reinforcing the existing foundation and walls to support the new level, add to the overall expense. These modifications ensure the safety and stability of the addition.
- Permits and Approvals
Navigating the local council’s regulations and obtaining the necessary permits can be time-consuming and costly. Fees for permits and approvals vary depending on the complexity and scope of the project.
- Professional Fees
Hiring architects, structural engineers, and builders is essential for a successful project. Professional fees can constitute a substantial portion of the budget but are crucial for ensuring quality and compliance with regulations.
Average Cost of a First Floor Addition in Sydney
The cost of a first floor addition in Sydney can vary widely based on the factors mentioned above. On average, homeowners can expect to pay between $260,000 and $500,000. This range covers basic to mid-range finishes and does not account for high-end customisations, which can push costs even higher.
Cost Breakdown
Design and Planning: $20,000 – $30,000
Permits and Approvals: $5,000 – $10,000
Construction: $150,000 – $350,000
Finishes and Fixtures: $20,000 – $60,000
Contingency: 10% of total budget
Ways to Manage and Reduce Costs
- Detailed Planning
Thorough planning helps avoid unexpected expenses. Collaborate closely with your draftsperson and builder to create a detailed plan and realistic budget.
- Choose Standard Materials
Opting for standard, yet high-quality materials can significantly reduce costs without compromising on aesthetics and functionality.
- Hire Reputable Professionals
Experienced builders can offer valuable insights and cost-effective solutions, ensuring the project stays within budget during the planning stage.
- Staged Construction
Consider completing the project in stages to spread the costs over time. (eg. complete the second storey first and renovate the ground floor later) This approach allows for better financial management and minimises disruption while maximising your investment on your home.
- Regular Budget Reviews
Frequently review the budget and expenditure to stay on track. Address any deviations immediately to prevent cost overruns.
Conclusion
A first floor addition is a substantial investment that can greatly enhance your home’s functionality and value. By understanding the costs involved and planning meticulously, you can achieve a beautiful and practical addition within your budget.
For homeowners in Sydney, partnering with a reputable builder like 32 Degrees Building can make the process smoother and more efficient. With expertise in second storey additions, ground floor extensions, and large-scale renovations, they can provide the guidance and quality craftsmanship needed for a successful project.
Frequently Asked Questions
How long does a first floor addition take to complete? The duration of a first floor addition varies based on the project’s complexity and size. Typically, it can take between 4-6 months for planning and approvals and then 10-14 weeks build time.
Do I need council approval for a first floor addition in Sydney? Yes, council approval is required for most external structural modifications including first floor additions. This is to ensure the addition complies with local building codes and regulations.
Can I live in my home during the construction of a first floor addition? Depending on the extent of the construction, you might be able to stay in your home. However, for significant projects, it might be more convenient to arrange temporary accommodation. We require a 2 week vacate time at the beginning of the build while electrical and demolition safety work is completed.
How can I ensure the quality of the construction? Hiring experienced professionals, using quality materials are key to ensuring high-quality construction.
What should I consider when choosing a builder for a first floor addition? Consider the builder’s experience, reputation, past projects, and client reviews. It’s essential to select a builder who understands your vision and can deliver within your budget.







